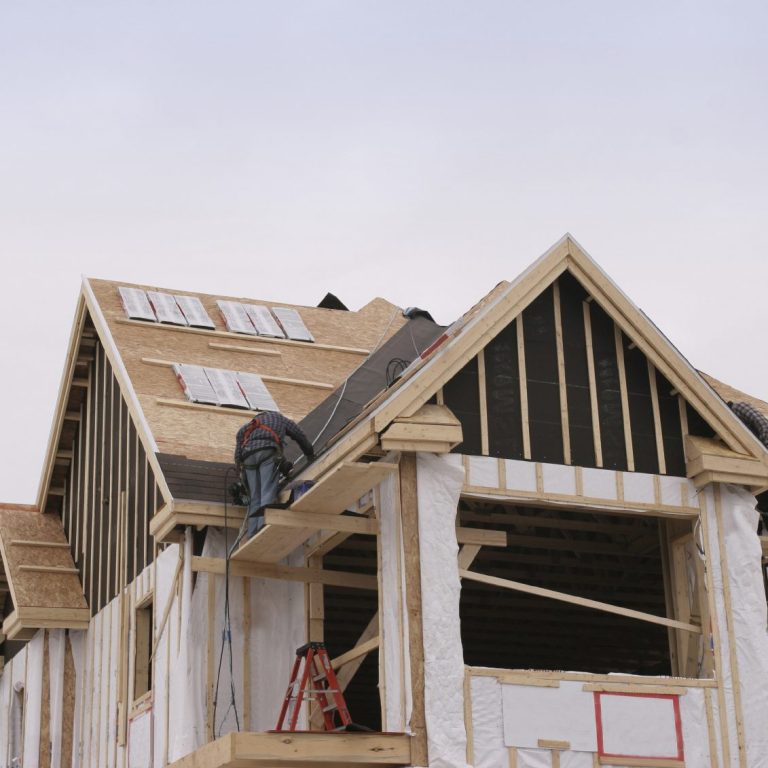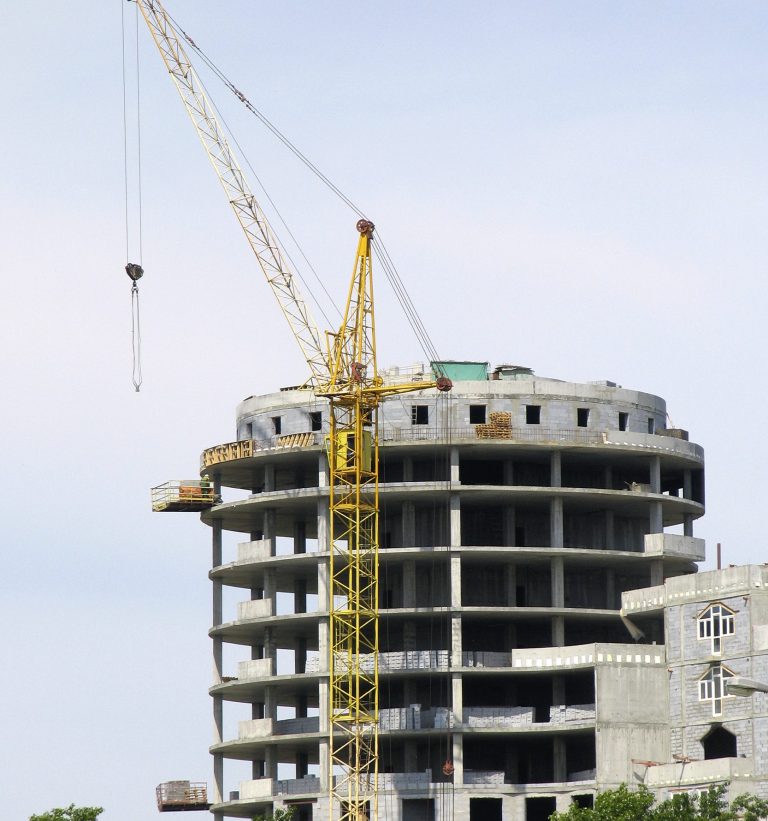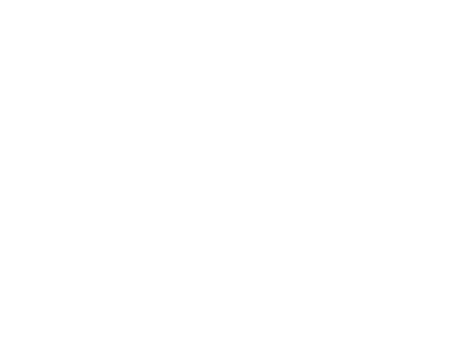Energy Assessments

New Dwellings & Flats
Design stage & As-built SAP calculations and EPC's
Energy efficiency standards are becoming increasingly complex and we can provide tailored solutions for new build and converted dwellings and flats to comply with Part L of the Building Regulations.
Overheating and water efficiency calculations can be included as part of a package.

Commercial
Design stage & As-built SBEM Calculations and EPC's
Energy efficiency standards are becoming increasingly complex and we can provide tailored solutions for new build and altered commercial premises (warehouses, shops, restaurants, shops, etc.) including large extensions to comply with Part L of the Building Regulations.
Overheating calculations, where relevant, can be provided as part of a package.

Highly glazed extensions
Notional & proposed calculations
Notional and proposed calculations where maximum levels of glazing are exceeded (also known as overglazing or CO2 calculations) including guidance on compensatory measures to comply with Part L of the Building Regulations.
Building Assessments

Overheating
Part O of the Building Regulations aims limit unwanted solar gains in the summer and enable occupants to have an adequate means of removing heat from indoor environment. Part O applies to not only new dwellings and flats but also institutional buildings such as care homes and other residential buildings such as student halls of residence.
We can carry out Overheating Calculations using the simplified method, provide guidance and produce a report for submission to your Building Control Body as part of a new building package or as stand-alone calculations.

Water Efficiency
Part G of the Building Regulations requires that the fixtures and fittings in all newly built or converted dwellings and flats to meet minimum water efficiency standards and in some instances, planning conditions may have been imposed requiring enhanced water efficiency standards (known as ‘optional requirements’).
We can carry out water efficiency calculations to demonstrate compliance for submission to Planning and Building Control and provide guidance on measures to reduce consumption where standards exceeded.

Condensation Risk Analysis
We can use condensation risk analysis to assess the likelihood of surface and interstitial condensation occurring within elements such as walls, floors and roofs which could lead to mould growth forming and other associated health issues.
Carrying out these assessments in the early planning stages can allow design solutions and alterations to be made reducing the risk of condensation occurring with the structure. Options for alleviating interstitial condensation can be limited once construction is complete, and could result in costly and extensive remedial works.
© Copyright 2023. All rights reserved. | Terms and Conditions | Privacy Policy
We need your consent to load the translations
We use a third-party service to translate the website content that may collect data about your activity. Please review the details and accept the service to view the translations.
